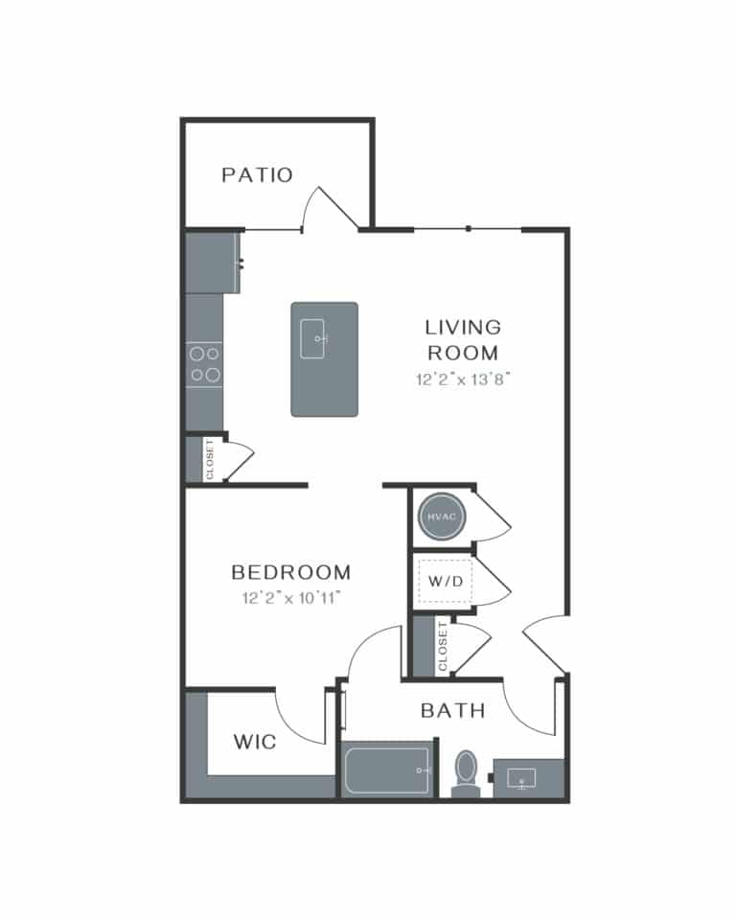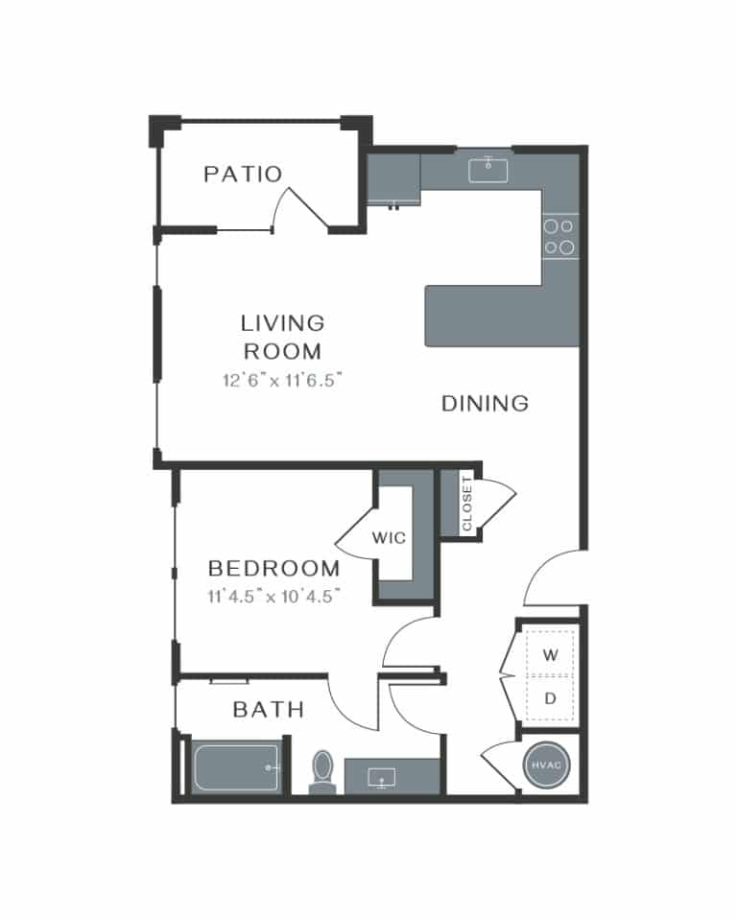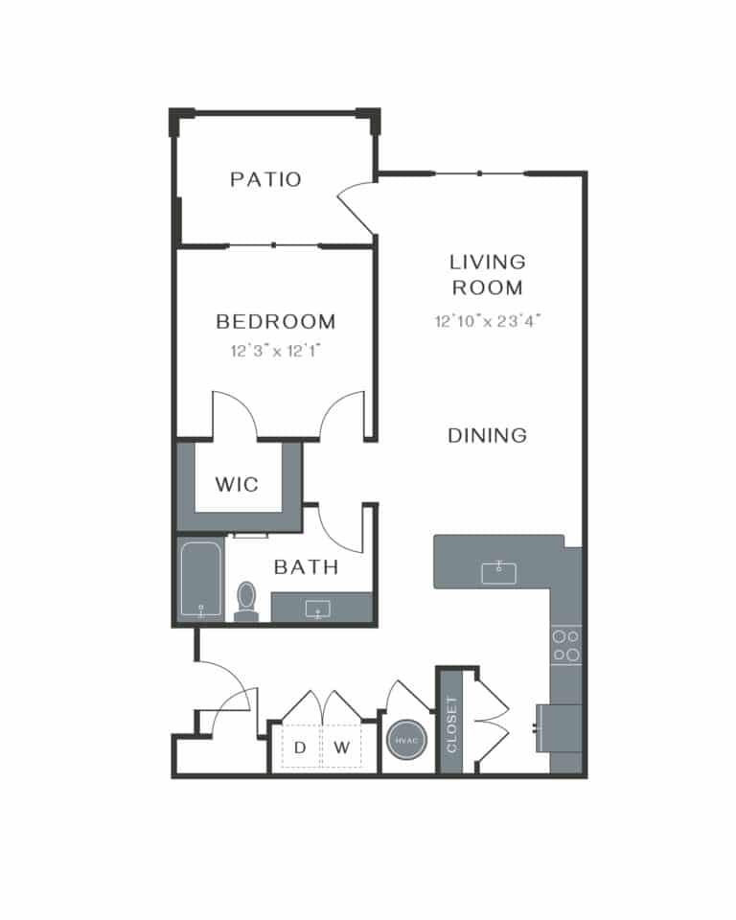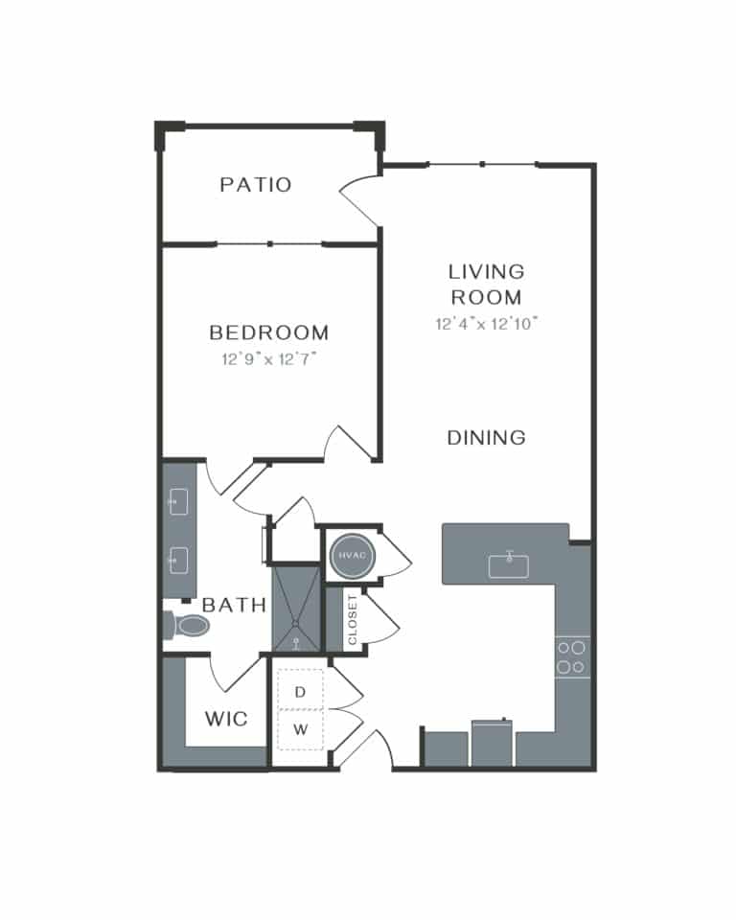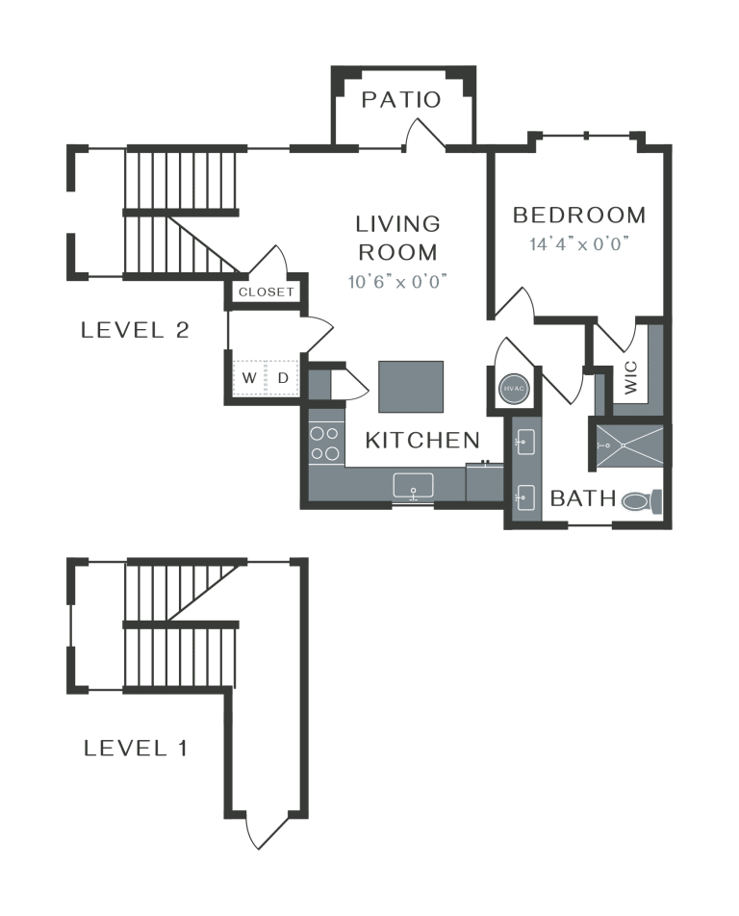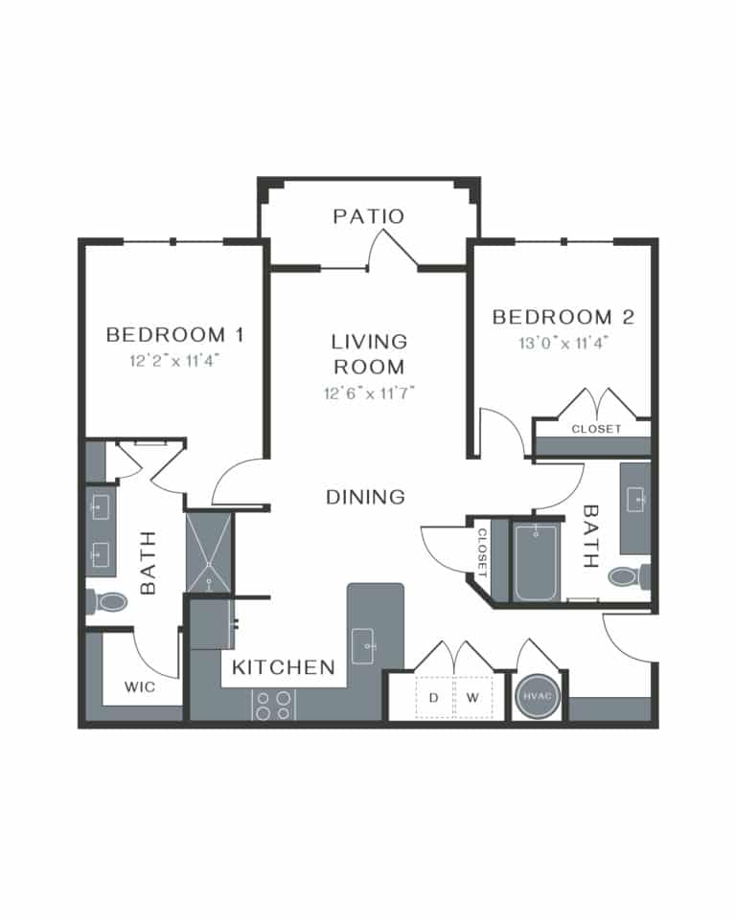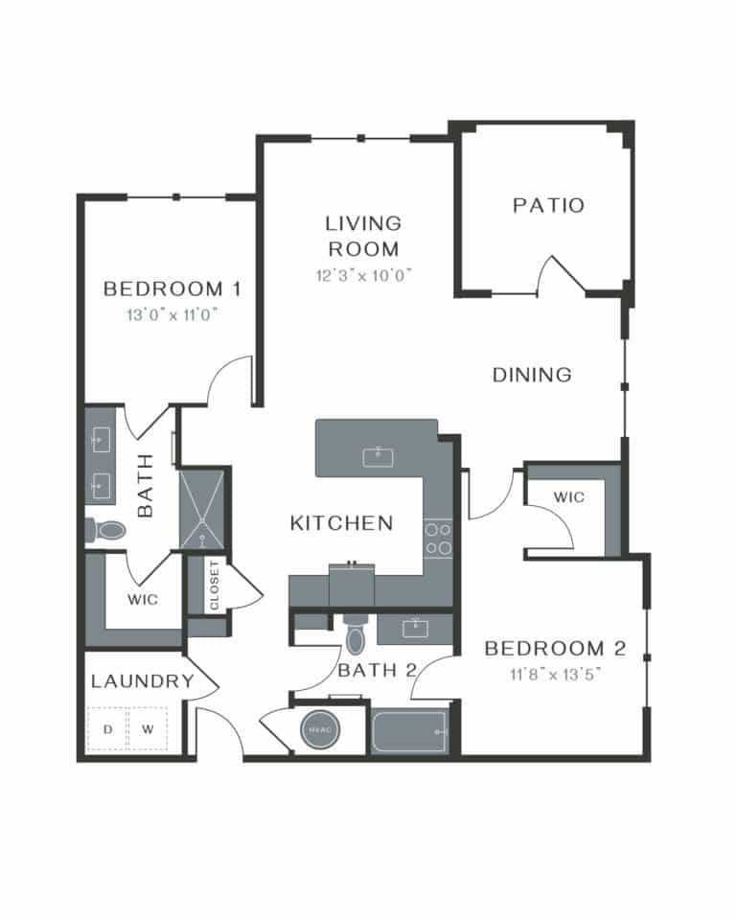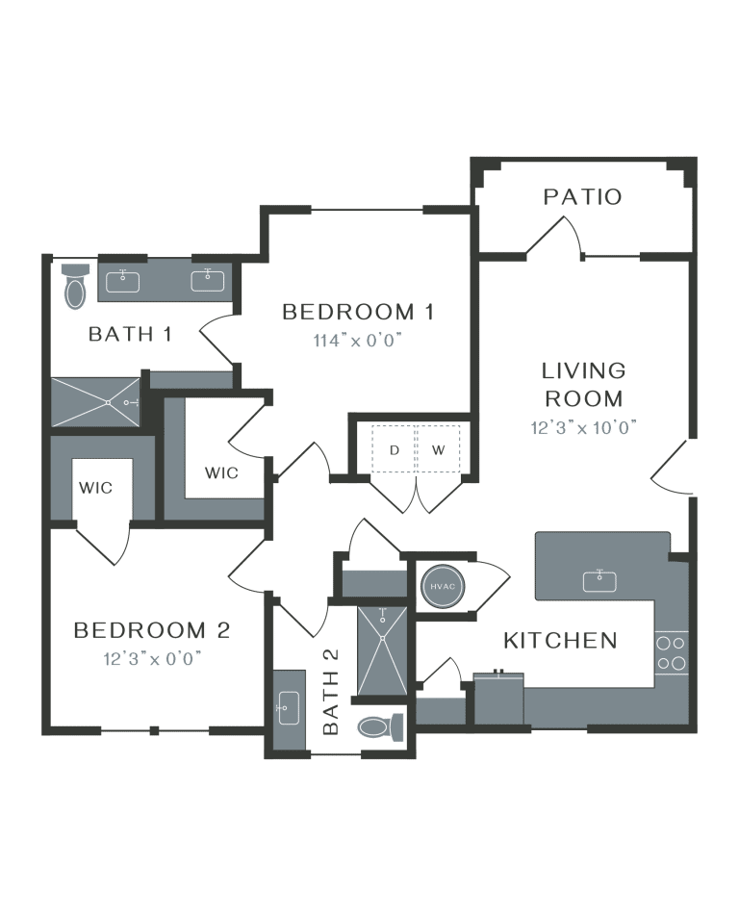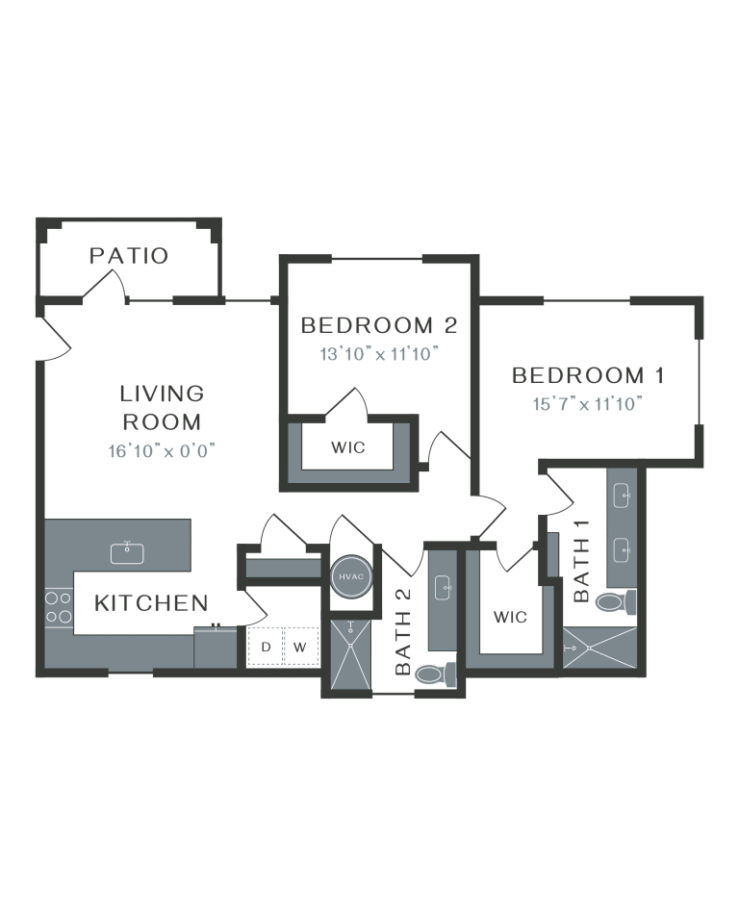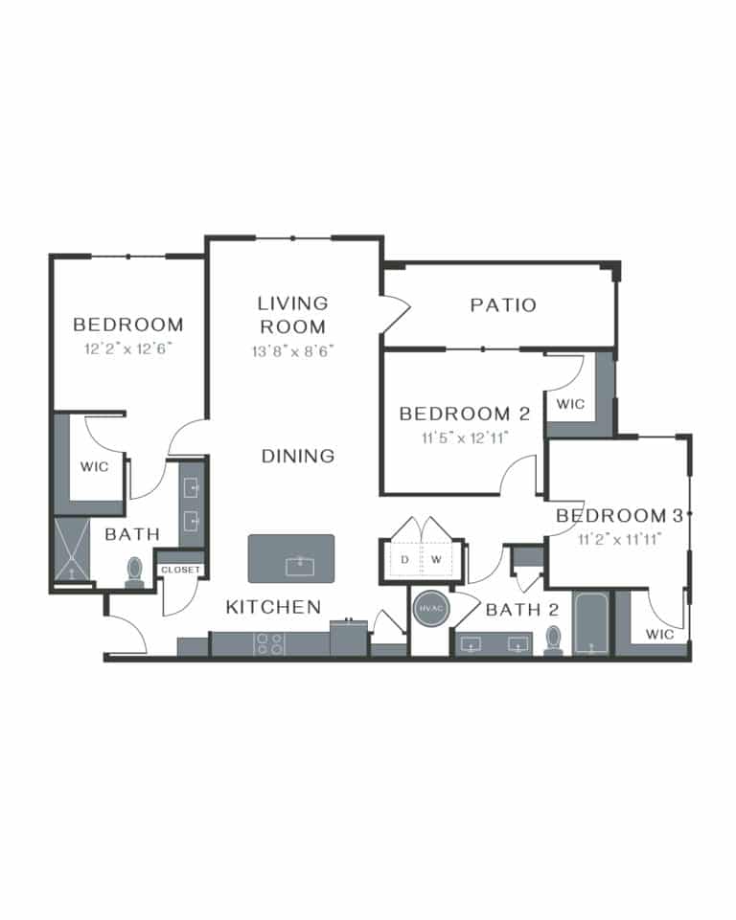
Floor Plans
Home at Your Pace
Choose from our studio, one-, two-, or three-bedroom floor plans that all offer authentic design and rustic details. Pull up a chair, put your feet up, and stay awhile in your own space that inspires growth at your own pace.
Affordable Units also available. Income restrictions apply. Please contact the leasing center for details.
Helping You Plan
Our goal is to help you plan your budget with ease, enhancing your rental home experience. Prices shown are base rent. To help budget your monthly fixed costs, add your base rent to the Essentials and any Personalized Add-Ons you will be selecting from the list of potential fees which can be found at the bottom of the page.
Filter Floor Plans
- Studio
- 1 Bath
- 689 SF
A3
*Price shown is Base Rent, does not include non-optional fees and utilities.
- 1 Bed
- 1 Bath
- 795 SF
A1
*Price shown is Base Rent, does not include non-optional fees and utilities.
- 1 Bed
- 1 Bath
- 884 SF
A2
*Price shown is Base Rent, does not include non-optional fees and utilities.
- 1 Bed
- 1 Bath
- 909 SF
A4
*Price shown is Base Rent, does not include non-optional fees and utilities.
- 1 Bed
- 1 Bath
- 909 SF
A4A
*Price shown is Base Rent, does not include non-optional fees and utilities.
- 1 Bed
- 1 Bath
- 934 SF
A5
*Price shown is Base Rent, does not include non-optional fees and utilities.
- 2 Beds
- 2 Baths
- 1,136 SF
B1
*Price shown is Base Rent, does not include non-optional fees and utilities.
- 2 Beds
- 2 Baths
- 1,295 SF
B2
*Price shown is Base Rent, does not include non-optional fees and utilities.
- 2 Beds
- 2 Baths
- 990 SF
B3
*Price shown is Base Rent, does not include non-optional fees and utilities.
- 2 Beds
- 2 Baths
- 1,204 SF
B4
*Price shown is Base Rent, does not include non-optional fees and utilities.
- 3 Beds
- 2 Baths
- 1,497 SF
C1
*Price shown is Base Rent, does not include non-optional fees and utilities.
Floor plans are artist’s rendering. All dimensions are approximate. Actual product and specifications may vary in dimension or detail. Not all features are available in every rental home. Prices and availability are subject to change. Rent is based on monthly frequency. Additional fees may apply, such as but not limited to package delivery, trash, water, amenities, etc. Deposits vary. Please see a representative for details.
